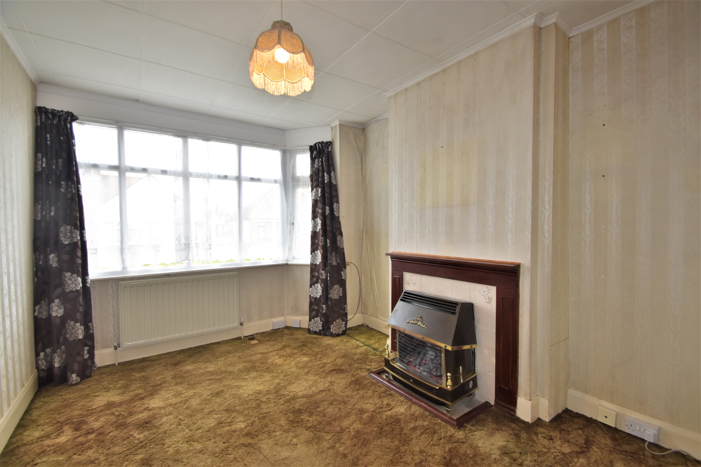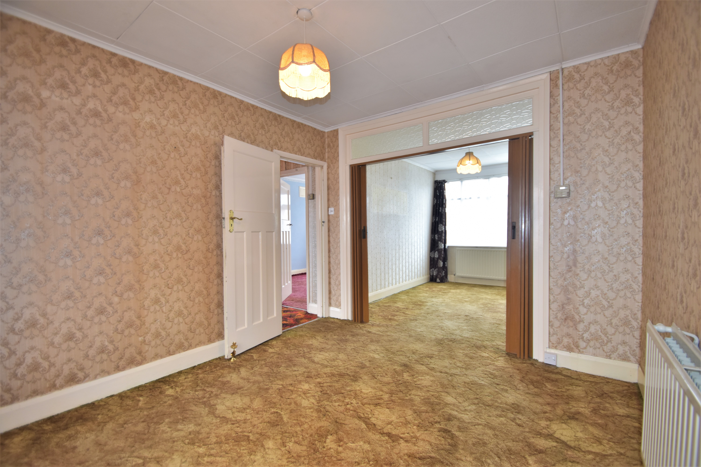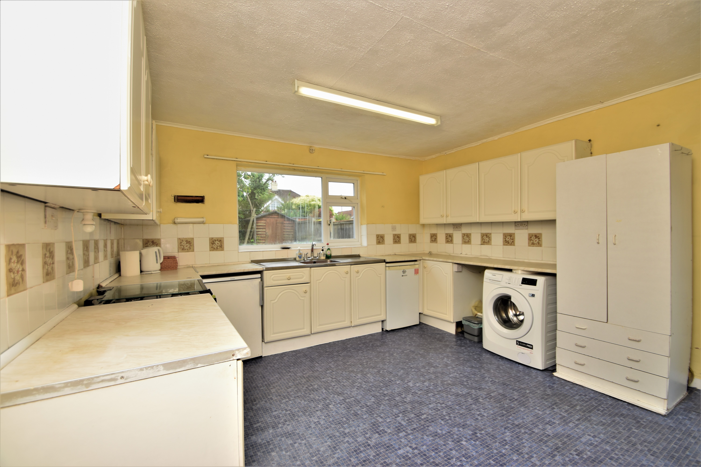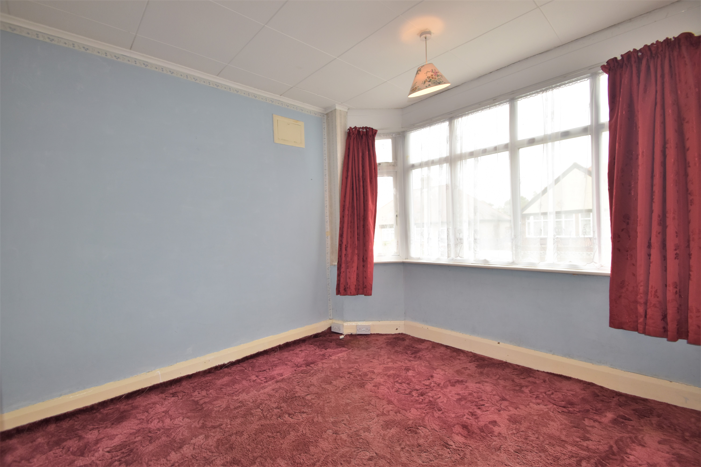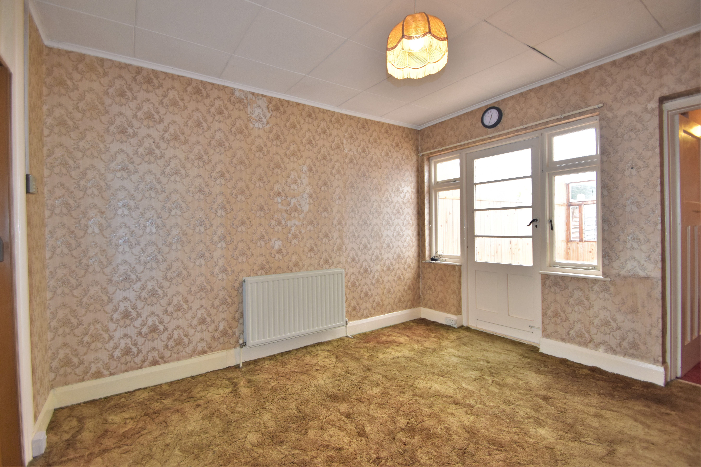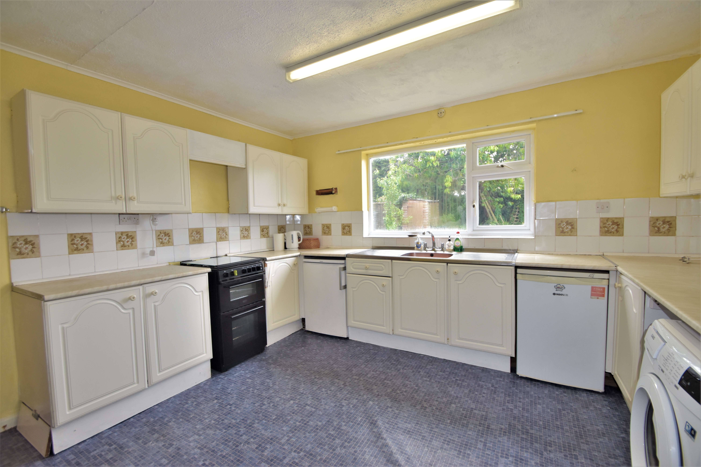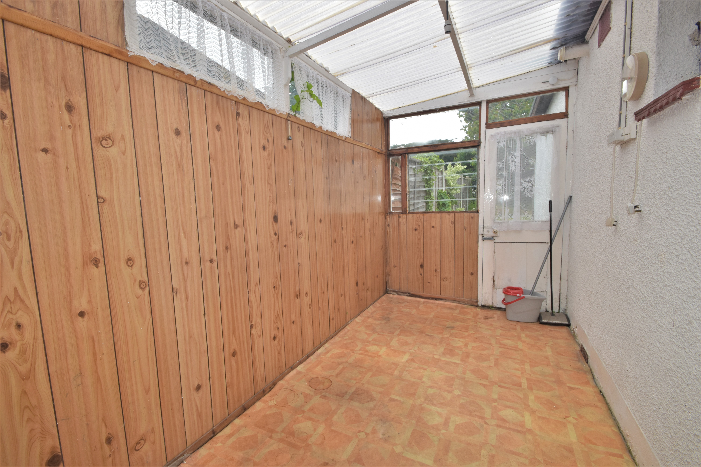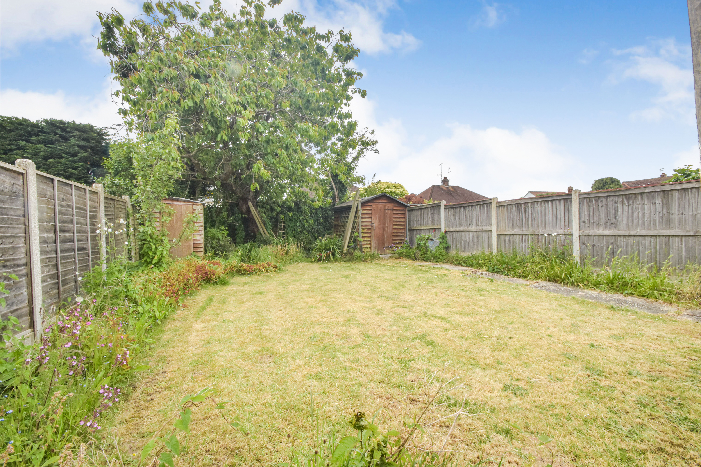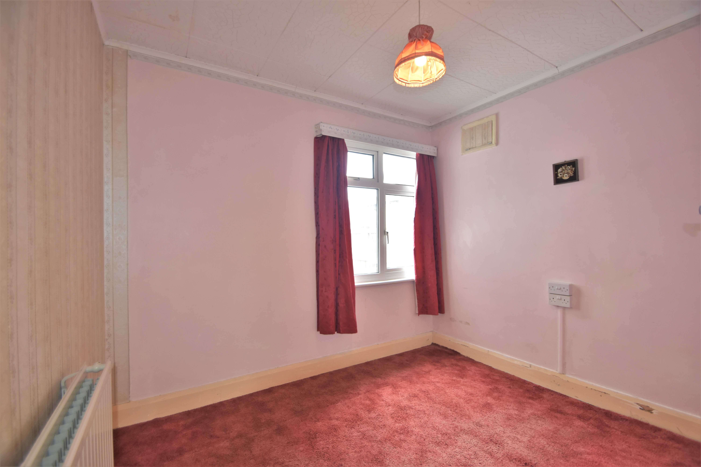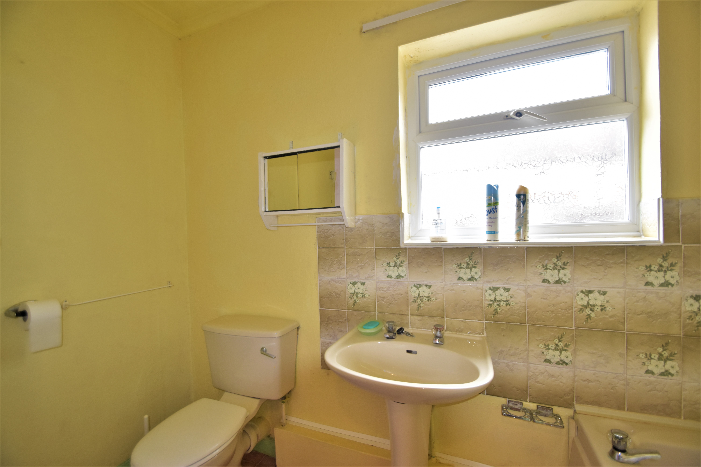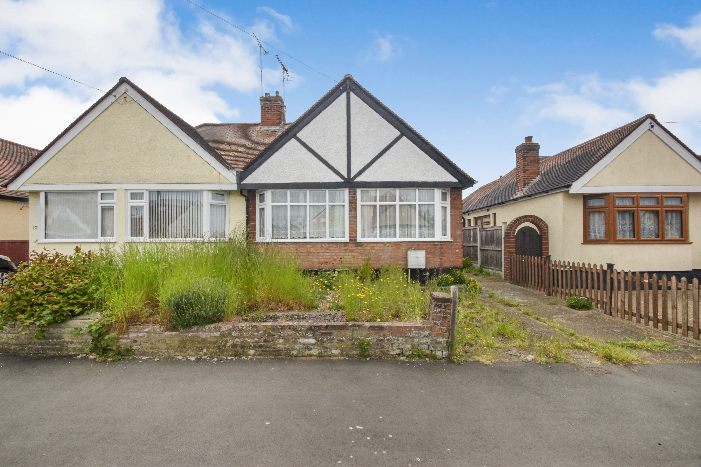Request a Valuation
Asking Price Of £350,000
Wallace Crescent, Chelmsford, Essex, CM2 9QL
-
Bedrooms

2
No onward chain, in need of modernisation and offers great potential is this two bedroom semi detached bungalow with two reception rooms, located within 1 mile of the city centre. Externally there is a private driveway and spacious rear and front gardens.
In need of modernisation and offering great potential is this two bedroom semi detached bungalow with two reception rooms, located within 1 mile of the city centre. Externally there is a private driveway and spacious rear and front gardens.
The bungalow is entered through an entrance door leading to a spacious hall which provides access to two bedrooms and a dining room.
The primary bedroom is positioned to the front of the property and features a bay window with the second bedroom located opposite.
The dining room sits in the middle of the bungalow and provides access to the living room which has a feature fireplace with back boiler, a bay window and door to inner hall. The lean-to sits behind the dining room and has a door providing access to the rear garden.
The inner hall serves the large kitchen and bathroom, comprising of a three piece suite and the kitchen offers a range of work surfaces incorporating a single drainer sink unit, white base and eye level units and space for appliances.
To the front of the property is a private driveway, the remainder is laid to lawn with a walled boundary.
The rear garden has side gated access which leads to courtyard hardstanding and the remainder is laid to lawn with two sheds and fencing to the boundaries.
Kitchen 3.96mx3.7m
Dining room 3.58mx3.05m
Living room 3.56mx2.97m
Bathroom 3.68mx1.37m
Lean-to 3.89mx1.9m
Bedroom one 3.48mx2.95m
Bedroom two 2.9mx2.57m
Important Information
Council Tax Band – C
Services – We understand that mains water, drainage, gas and electricity are connected to the property.
Tenure – Freehold
EPC rating – E
Our ref – 59158 SGC
Features
- Semi detached bungalow
- Two bedrooms
- Two reception rooms
- Kitchen
- Bathroom
- Lean-to
- Private Drive
- No onward chain
- In need of modernisation
- South facing rear garden
Floor plan

Map
Request a viewing
This form is provided for your convenience. If you would prefer to talk with someone about your property search, we’d be pleased to hear from you. Contact us.
Wallace Crescent, Chelmsford, Essex, CM2 9QL
No onward chain, in need of modernisation and offers great potential is this two bedroom semi detached bungalow with two reception rooms, located within 1 mile of the city centre. Externally there is a private driveway and spacious rear and front gardens.


