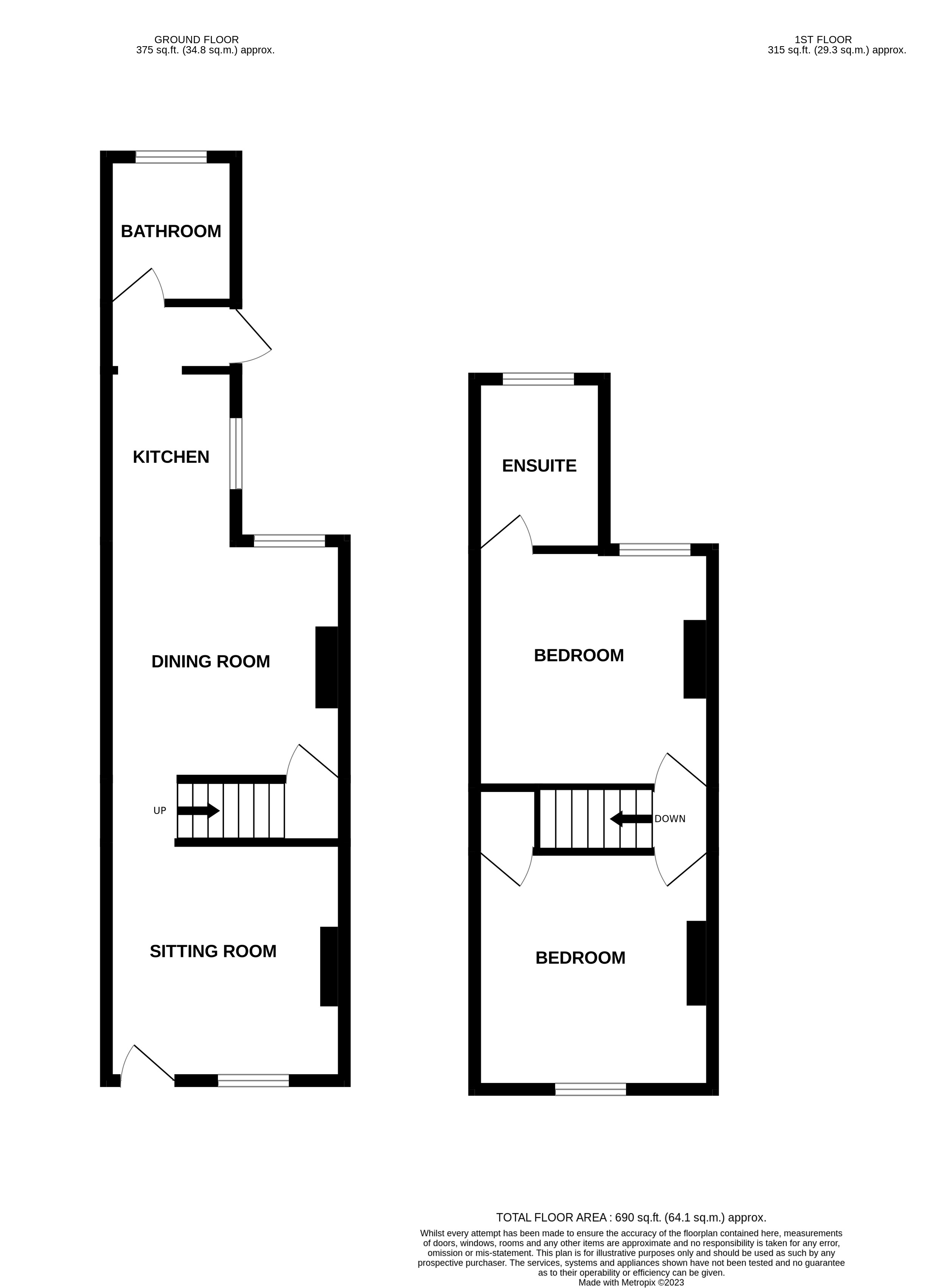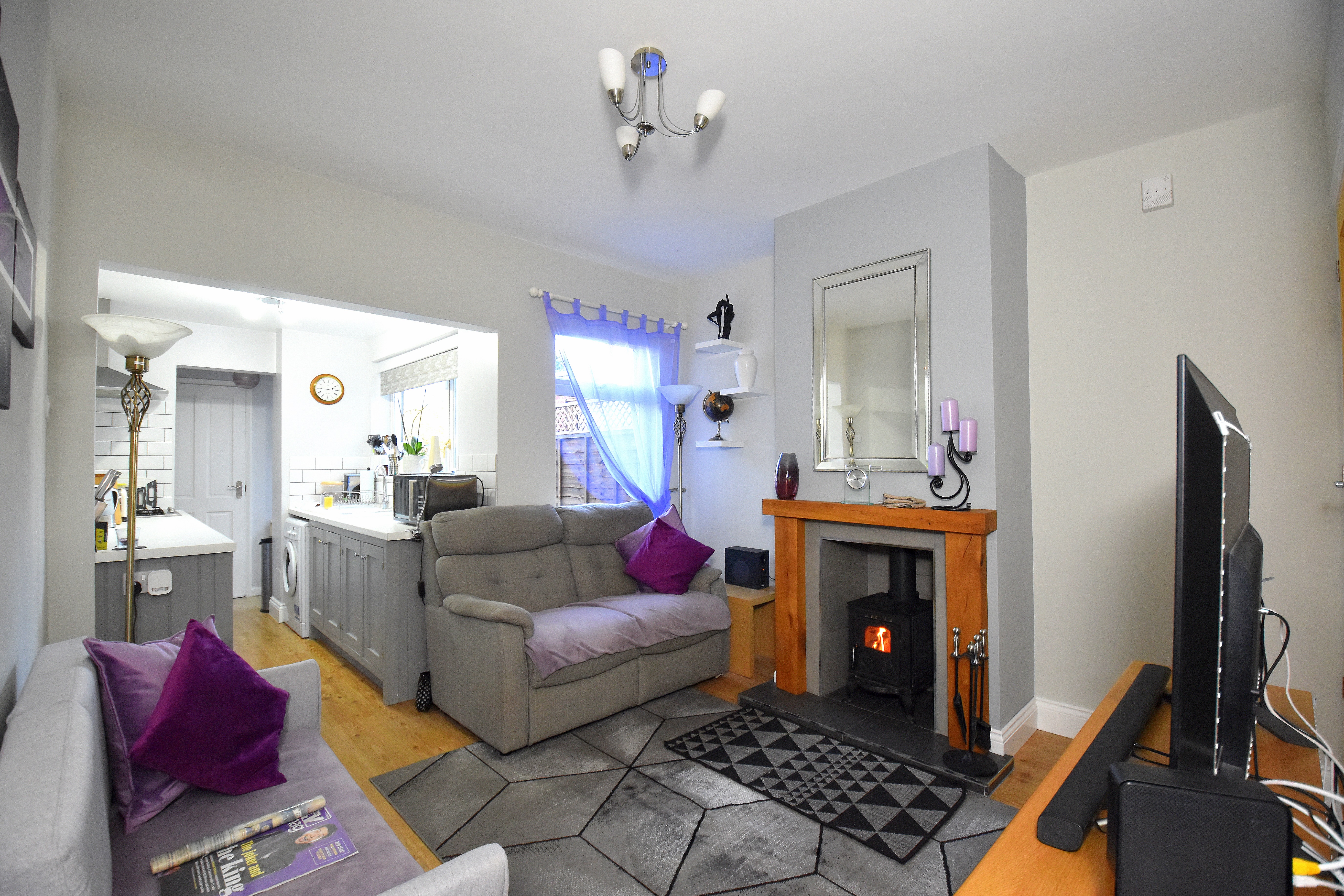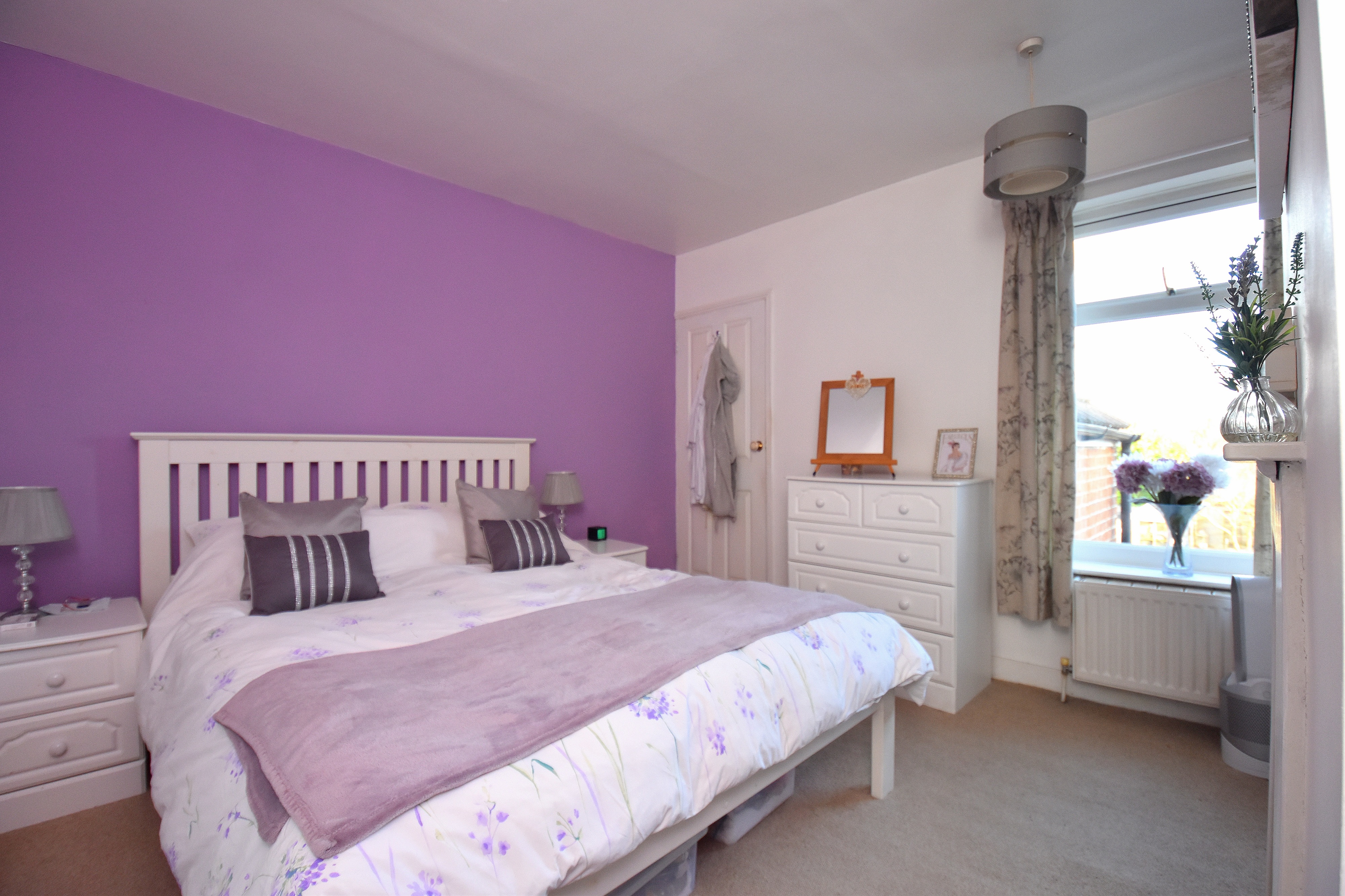Request a Valuation
Guide Price £195,000
Wallace Road, Ipswich, IP1 5DB
-
Bedrooms

2
Situated on the western outskirts of Ipswich is this terrace house which is located within easy access to the A14 and Ipswich town centre. It is well presented throughout and has gas central heating and double glazing.
Situated on the western outskirts of Ipswich is this two bedroom terrace house positioned within easy access to the A14. The property has a sitting room, open plan kitchen/dining room, double glazing and gas central heating (not tested).
The entrance door leads into the sitting room which has a window to the front, a feature fireplace and door off. Adjacent is the dining room which has an understair cupboard, window to the rear, multi-burner and access to the kitchen which has been opened up to create a spacious feel. The kitchen comprises a range of base and eye level units, work surfaces, sink, electric oven, gas hob, extractor and space for further appliances. There is also a window and door to the side leading to the rear garden and a door to the bathroom. The bathroom has a window to the rear, bath with shower over, WC and basin.
The small landing provides access to both bedrooms. Bedroom two is located to the front and bedroom one is located to the rear. Both bedrooms have original fireplaces and bedroom one has an en-suite comprising a basin and WC. To the front of the property is a low level brick wall enclosing the front garden which is predominantly laid to shingle.
To the rear of the property the garden is mainly laid to lawn with a path leading to a patio area and an outbuilding, currently used as storage, which has light and power connected.
Sitting room 3.35mx3.35m
Dining room 3.35mx3.35m
Kitchen 2.41mx1.83m
Bathroom 2.06mx1.8m
Landing
Bedroom one 3.35mx3.35m
Ensuite 2.13mx1.83m
Bedroom two 3.35mx3.35m
Important Information
Council Tax Band – A
Services – We understand that mains water, drainage, gas and electricity are connected to the property.
Tenure – Freehold
EPC rating – E
Our ref – JAL
Features
- Mid terrace house
- Two bedrooms
- Open-plan kitchen/dining room
- Updated kitchen
- Double glazing
- Gas central heating
- Easy access to A14
- West Ipswich
- EPC - E
Floor plan

Map
Request a viewing
This form is provided for your convenience. If you would prefer to talk with someone about your property search, we’d be pleased to hear from you. Contact us.
Wallace Road, Ipswich, IP1 5DB
Situated on the western outskirts of Ipswich is this terrace house which is located within easy access to the A14 and Ipswich town centre. It is well presented throughout and has gas central heating and double glazing.








