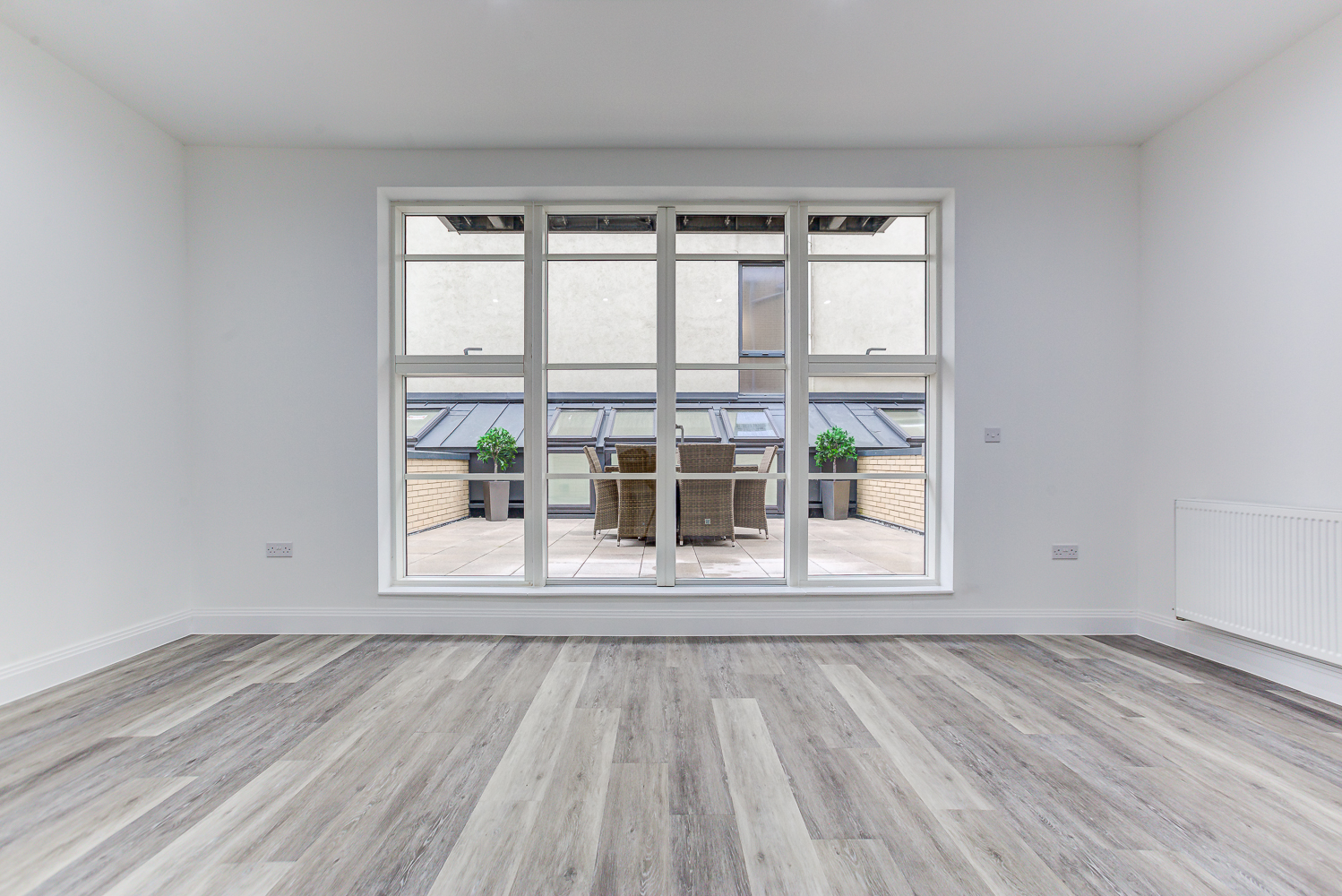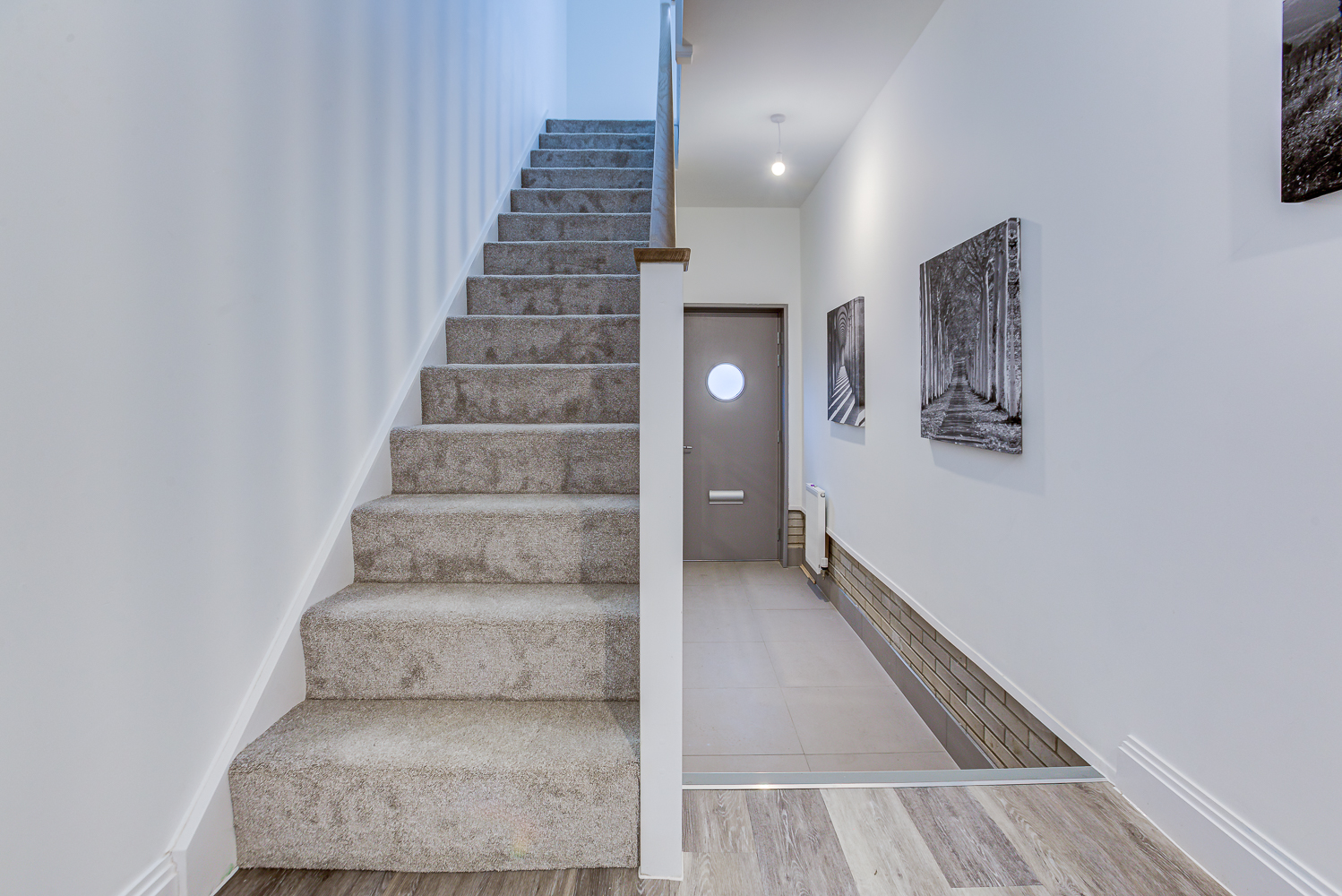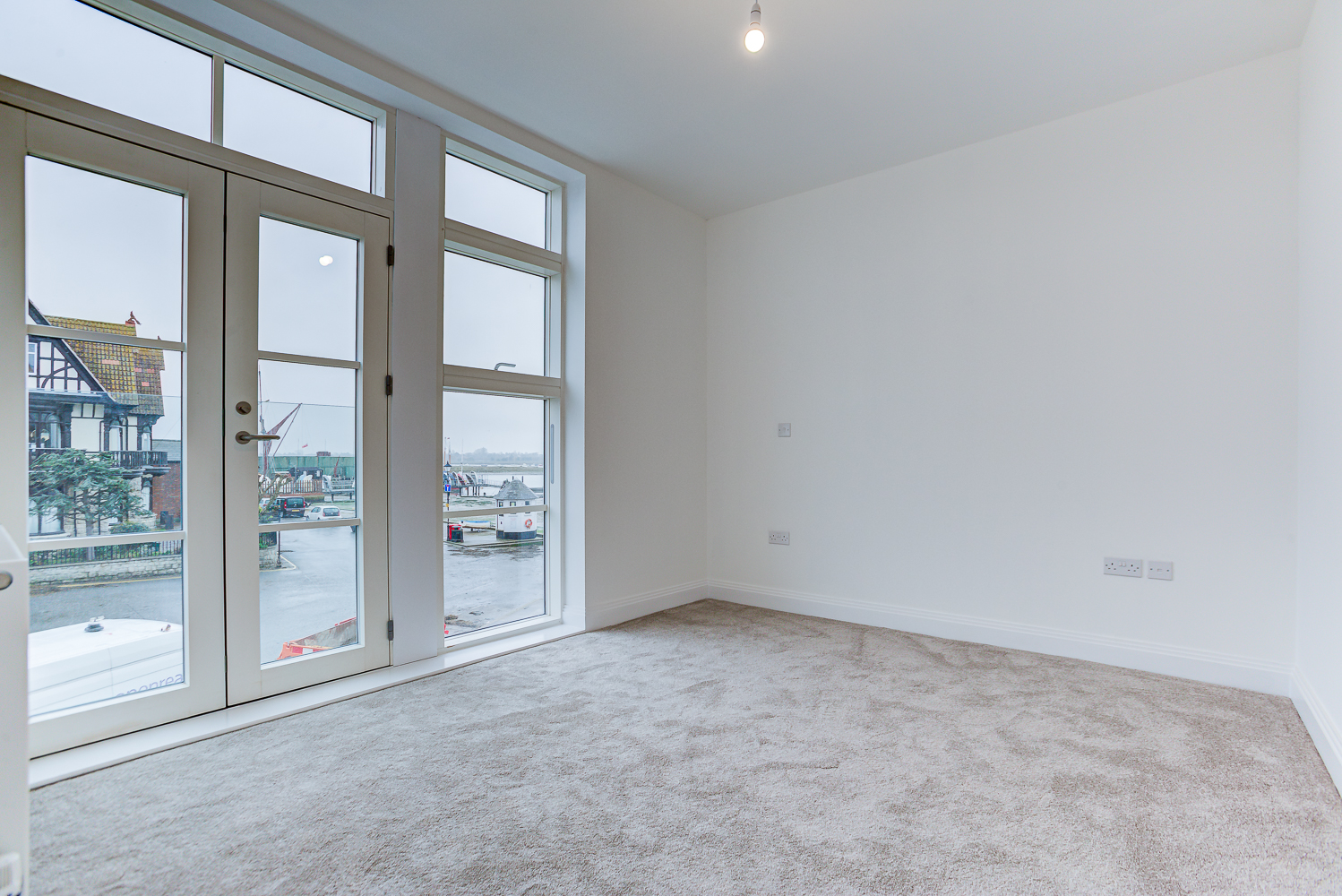Request a Valuation
Asking Price Of £450,000
Waterside Marina, Brightlingsea, Colchester, Essex, CO7 0FY
-
Bedrooms

3
Comprising five exclusive homes split across three floors, each of these desirable properties have been designed to offer versatile, light and spacious living in this exclusive waterfront position at the heart of Brightlingsea marina. This newly released collection of carefully planned luxurious town houses boast stunning sea views, incredible attention to detail and the highest quality specification, bought to you by the award winning Purelake Group.
Plot 1 is a brand new three storey town house finished to the highest specification. One of just five exclusive houses at the impressive Harbourside development, this contemporary light filled home benefits from accommodation comprising;
Entrance door into spacious entrance hall with stair flight to the first floor and steps leading up to a spacious kitchen/dining room, utility cupboard with freestanding washer-dryer, and a ground floor cloakroom. The impressive designer kitchen measures 26ft 7 x 18ft and has a large central island with five burner gas hob and chimney style extractor above. The eye and base level kitchen units have a contemporary matt finish and there are laminate work surfaces with inset stainless steel sink drainer and mixer-tap. The kitchen also benefits from integrated Indesit appliances to include a stainless steel oven and microwave, fridge-freezer and dishwasher.
The stylish interior continues on the first floor where the landing leads to the living room, bedroom three, family bathroom, a handy storage cupboard and the stair flight to the second floor. The large living room is flooded with natural coastal light and has double doors leading out onto the private outside terrace, ideal for relaxing and entertaining. The family bathroom is tiled throughout, has a heated chrome towel rail and Vitra sanitaryware. Bedroom three is a good size double and has a Juliette balcony affording stunning sea views.
Finally, on the top level the property benefits from two further bedrooms, each with a luxurious ensuite shower room. The large master bedroom boasts a dedicated wardrobe area and fabulous balcony with waterside vista.
Award winning developers
Established over 25 years, Purelake have built an enviable reputation for undertaking high-quality and innovative projects throughout the South-East. Based in Kent, Purelake primarily focus on building residential developments however over recent years their portfolio has increasingly involved larger, mixed use schemes. The Purelake Group endeavour to provide first class homes in desirable locations.
Entrance hall
Cloakroom
Utility cupboard
Kitchen/dining room 8.1mx5.49m
First floor landing
Bedroom three 3.45mx2.97m
Bathroom 2.44mx1.96m
Living room 5.49mx3.84m
Terrace
Second floor landing
Bedroom two 5.05mx3.45m
Ensuite 2.44mx1.45m
Master bedroom 5.49mx3.84m
Balcony
Ensuite 2.44mx1.45m
The outside
Externally the property benefits from access to a large integrated store room and use of the communal landscaped courtyard. There are two off-road allocated parking spaces in the secure underground car park.
Where?
The inspired new Harbourside houses are desirably located overlooking the marina at Brightlingsea. This popular coastal town offers an array of amenities including local food stores, cafes, bars & restaurants and there is a highly regarded local school. The Brightlingsea Sailing Club and Colne Yacht Club are a stones throw from the harbourside.
Important Information
Council Tax Band – TBC
Services – We understand that mains water, drainage, gas and electricity are connected to the property.
Tenure – Freehold
Service charge – £443.58 pa (includes water charges)
EPC rating – TBC
Agents note – Some of the photographs provided are general views of Brightlingsea Marina and the river Colne. The internal photographs are of the show home property. Any CGI’s used are indicative of the finished design. The virtual tour is of Plot 3 the show home property which is the same design as this plot.
Features
- Amenities & travel connections close by
- Five exclusive town houses
- En-suite bathrooms
- Roof terraces & balconies
- Light filled spacious accommodation
- Show apartment available to view by appointment
- Stunning waterside views
- Secured parking spaces
- High specification finish
- **STAMP DUTY HOLIDAY EXTENDED TO THE 30th JUNE 2021**
Floor plan
Virtual tour
Map
Request a viewing
This form is provided for your convenience. If you would prefer to talk with someone about your property search, we’d be pleased to hear from you. Contact us.
Waterside Marina, Brightlingsea, Colchester, Essex, CO7 0FY
Comprising five exclusive homes split across three floors, each of these desirable properties have been designed to offer versatile, light and spacious living in this exclusive waterfront position at the heart of Brightlingsea marina. This newly released collection of carefully planned luxurious town houses boast stunning sea views, incredible attention to detail and the highest quality specification, bought to you by the award winning Purelake Group.








