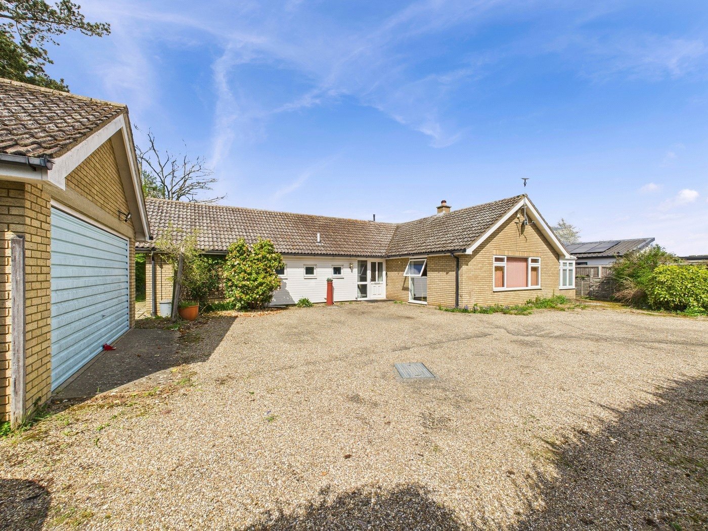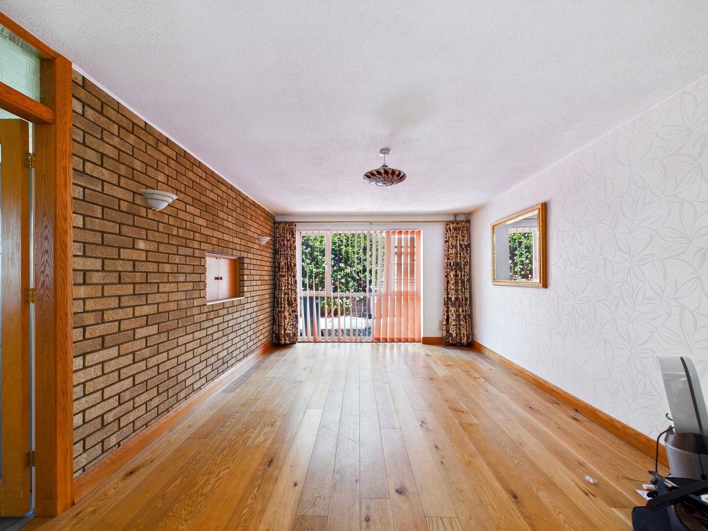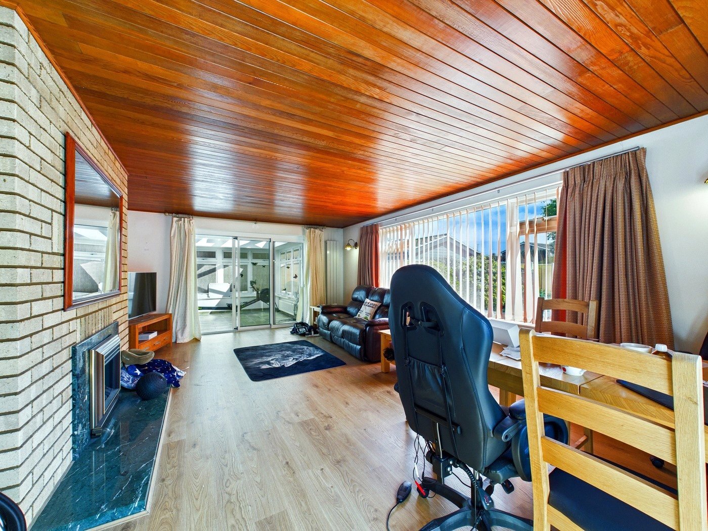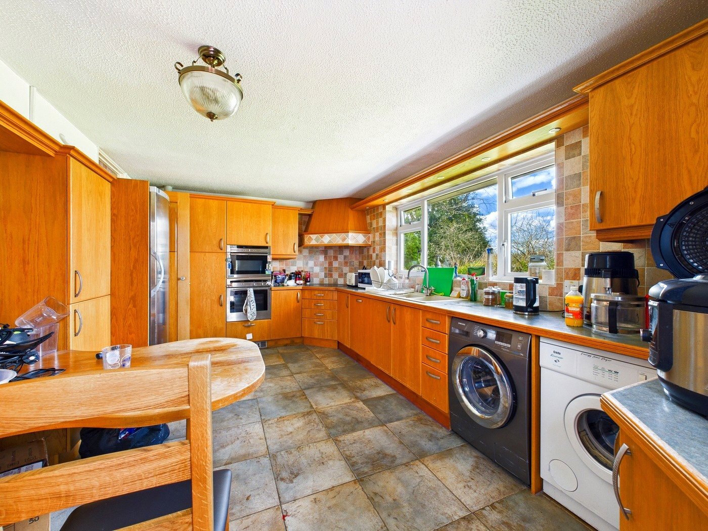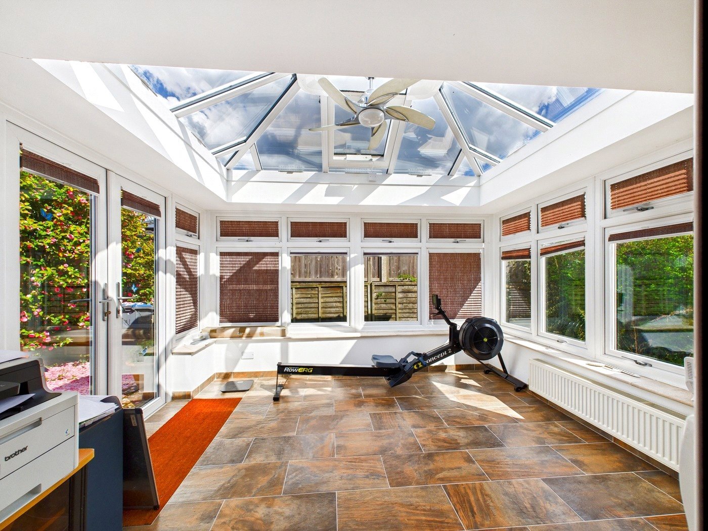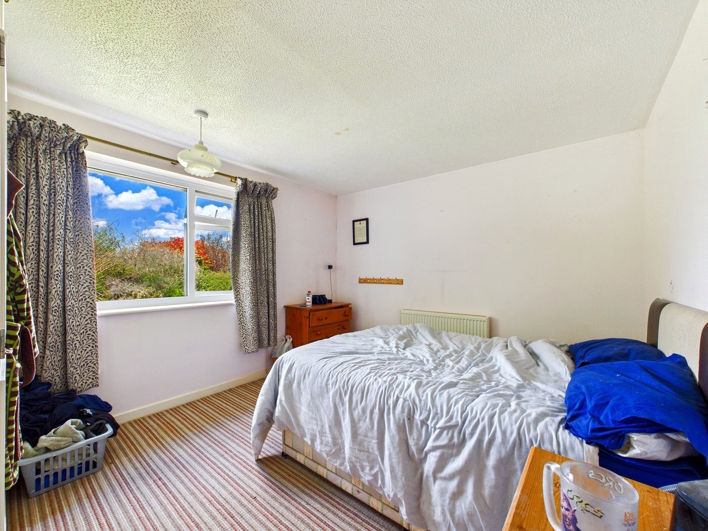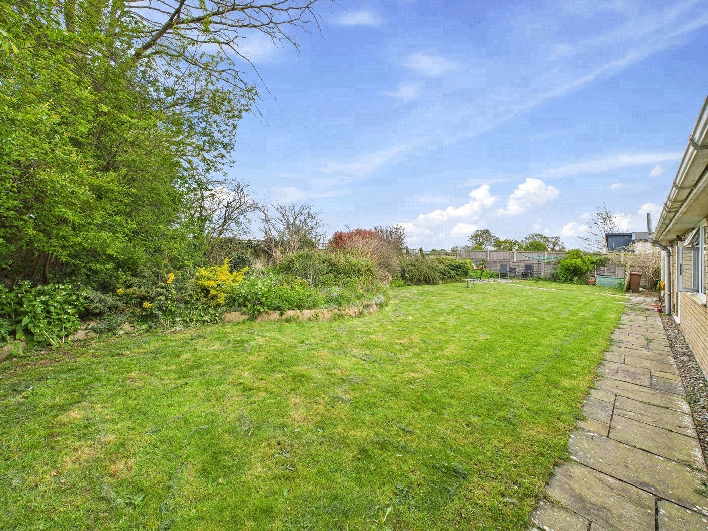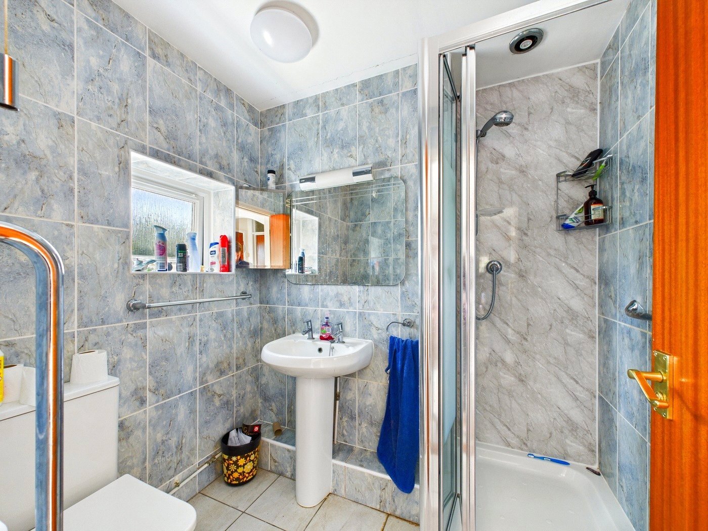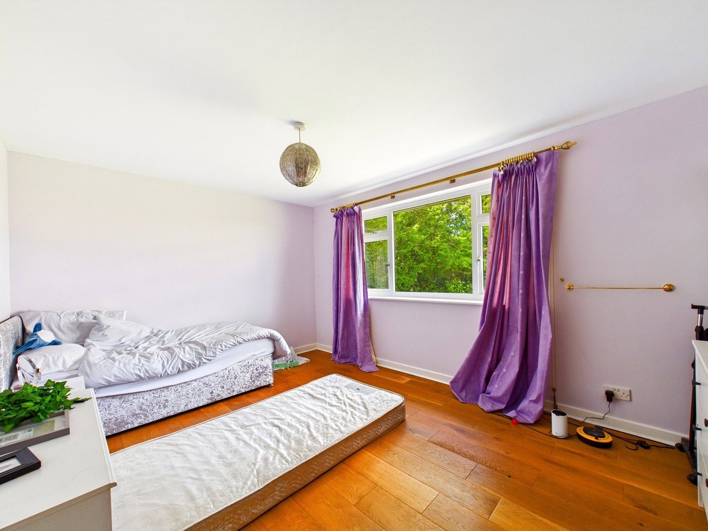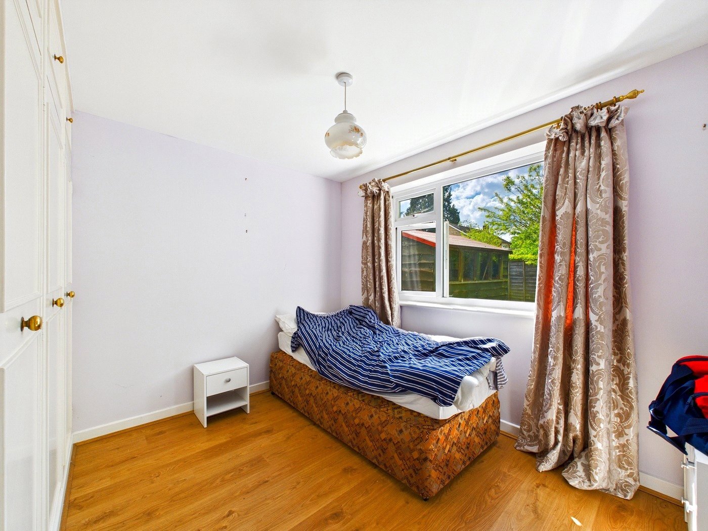Request a Valuation
Guide Price £600,000
The Limes, Rushmere St. Andrew, Ipswich, Suffolk, IP5 1EA
-
Bedrooms

4
Situated on the edge of this popular village within a very secluded plot is this four bedroom detached bungalow offering plenty of scope for improvement if required and abutting open farmland.
Rushmere is a highly sought-after village location lying on the north-eastern outskirts of Ipswich within easy reach of popular schools, local shops and the town centre.
This nicely proportioned detached bungalow is set in a good size plot with the grounds abutting open farmland. Along with a bathroom and shower room it has double glazing, oak-fronted kitchen and a double garage.
The reception hall has a double glazed door and side panel to the front, partly tiled floor and engineered oak flooring, airing cupboard and doors off. The cloakroom/shower room has a window to the front, a tiled shower, basin, WC and fully tiled walls.
The sitting room is a nice size with windows to two aspects, laminate floor and an open coal-effect gas fire with marble surround and hearth, which is inset to a brick built chimney breast. There is also a pine-clad ceiling and twin doors leading to the conservatory which has a brick base and is upvc glazed all round with a tiled floor, skylight lantern and twin doors leading to the rear garden.
The dining room has twin glazed doors leading to the hall and a picture window overlooking the patio to the side. It has oak flooring and an exposed brick wall. Adjacent is the kitchen which has a window to the rear overlooking the garden and an extensive range of oak-fronted base and eye-level units, work tops, sink and breakfast bar. There is a brush-steel oven and combination oven, hob, extraction hood and light pelmet, it has a tiled floor, plumbing for washing machine and tumble dryer.
There are four nicely proportioned bedrooms, three with built in wardrobes and a bathroom which has windows to the front and a white suite of bath with shower over, basin with cupboard below and WC. It is fully tiled with a heated towel rail.
Outside
In all the plot measures 120' deep x 90' wide and abuts open farmland. The front is predominantly laid to a shingled drive which provides parking and turning space for many vehicles. There is a double garage measuring 18'4 x 17' with an electric up/over door and there is access to the rear via each side of the property, to the left is a garden shed.
The rear garden has a paved patio leading to a shaped lawn with established border shrubs and trees, which is fully enclosed by hedging and fencing.
Important Information
Council Tax Band – F
Services – Mains water, drainage, gas and electric are connected.
Tenure – Freehold
EPC – D
Features
- No onward chain
- Abutting fields to the rear
- Secluded position
- Sought-after village
- Double glazing
- Four bedrooms
- Two reception rooms
- Conservatory
- Bathroom and shower room
- Double garage
- Good size plot
Floor plan
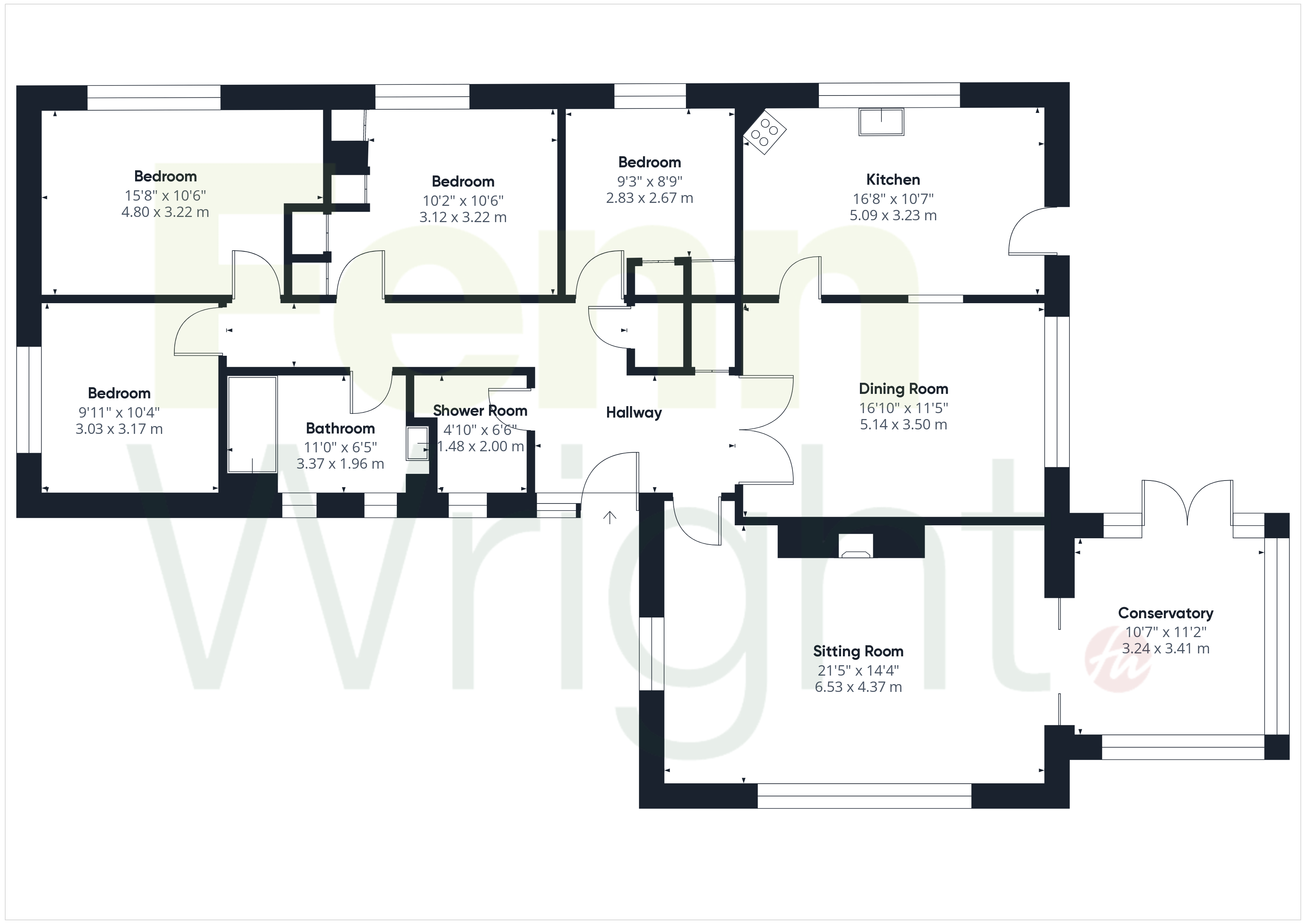
Map
Request a viewing
This form is provided for your convenience. If you would prefer to talk with someone about your property search, we’d be pleased to hear from you. Contact us.
The Limes, Rushmere St. Andrew, Ipswich, Suffolk, IP5 1EA
Situated on the edge of this popular village within a very secluded plot is this four bedroom detached bungalow offering plenty of scope for improvement if required and abutting open farmland.
